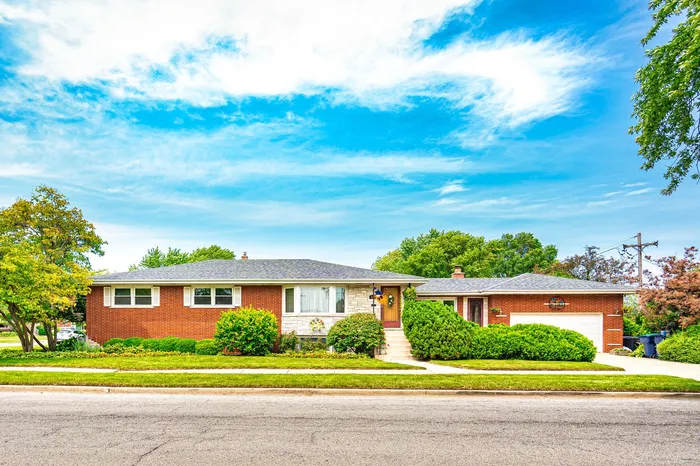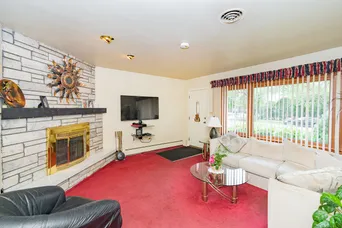- Status Sold
- Sale Price $335,500
- Bed 3 Beds
- Bath 2.1 Baths
- Location Worth
Beautiful, huge corner ranch with a full finished basement located near the 50 acre park. Can be the perfect home if you like to entertain. 4 bedroom, 2.5 bath. Main level features classic living room, formal dining room, large eat-in kitchen with stainless appliances, (oven/range is convection and has a retractable vent above) cabinets have pullout shelves with added lighting, countertop is extra wide for additional seating, plus a pantry, 3 good-size bedrooms, double closets with organizers. Main level family room with wood-burning fireplace and slider door to deck. Basement has heated floors and an awesome set up. Features include an open recreation room that is ginormous, with built-in TV wall unit, decorative shelves, faux fireplace, bar area, 4th bedroom, 1/2 bath, full laundry plus a giant storage room. Hot water heat, 3 zones - boiler 15-years, new roof, windows 10-years (except in dining room & kitchen) hardwood under carpeting, 2.5-car garage with extra tall storage - lovely deck off the family room to enjoy the perennial garden - truly a gem of a home. Located near the hospital, 50 acre park with driving range, community barn, disc golf plus shopping, restaurants and public transportation.
General Info
- List Price $349,900
- Sale Price $335,500
- Bed 3 Beds
- Bath 2.1 Baths
- Taxes $6,861
- Market Time 16 days
- Year Built 1967
- Square Feet 3005
- Assessments Not provided
- Assessments Include None
- Listed by: Phone: Not available
- Source MRED as distributed by MLS GRID
Rooms
- Total Rooms 9
- Bedrooms 3 Beds
- Bathrooms 2.1 Baths
- Living Room 15X19
- Family Room 13X16
- Dining Room 12X16
- Kitchen 13X21
Features
- Heat Hot Water/Steam, Baseboard, Radiant
- Air Conditioning Central Air
- Appliances Oven/Range, Microwave, Dishwasher, Refrigerator, Washer, Dryer, Range Hood
- Amenities Horse-Community Barn, Curbs/Gutters, Sidewalks, Street Lights, Street Paved
- Parking Garage
- Age 51-60 Years
- Style Bungalow
- Exterior Brick
Based on information submitted to the MLS GRID as of 2/28/2026 8:02 PM. All data is obtained from various sources and may not have been verified by broker or MLS GRID. Supplied Open House Information is subject to change without notice. All information should be independently reviewed and verified for accuracy. Properties may or may not be listed by the office/agent presenting the information.









































































